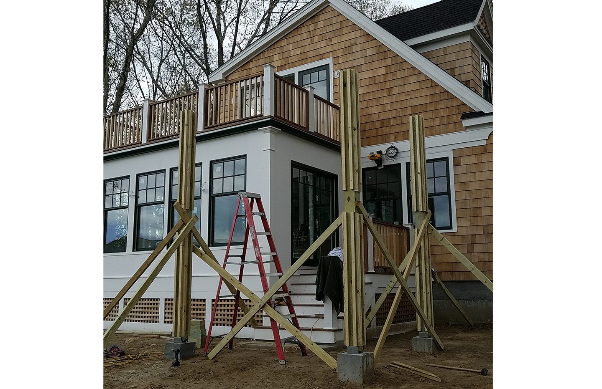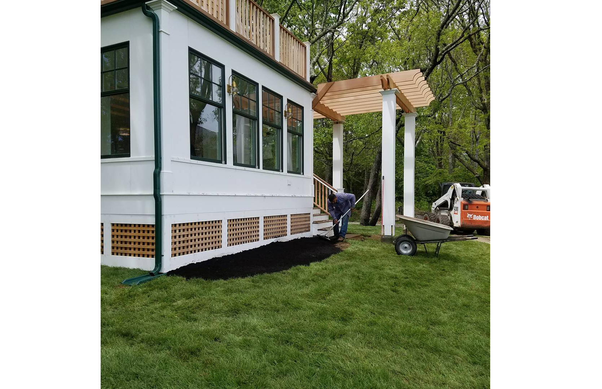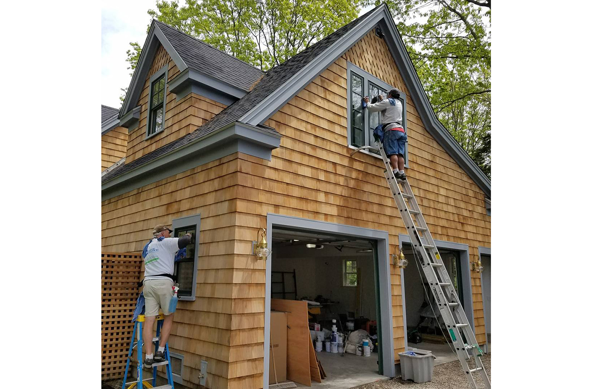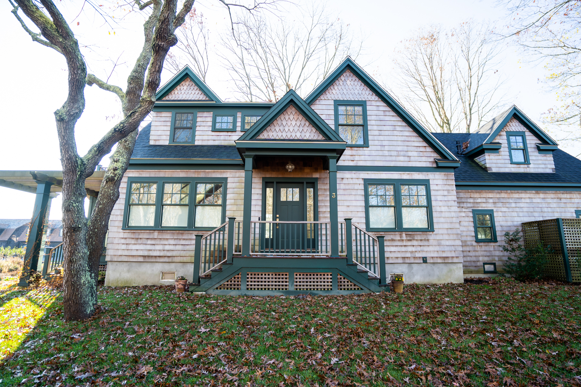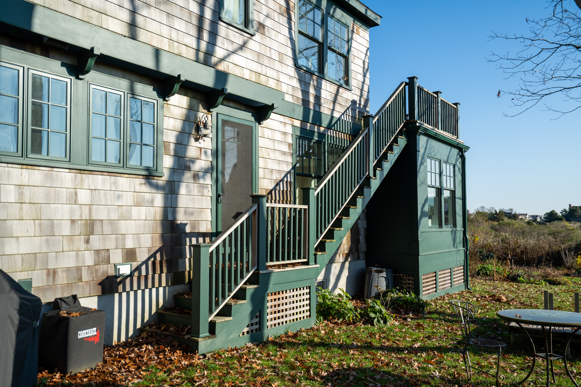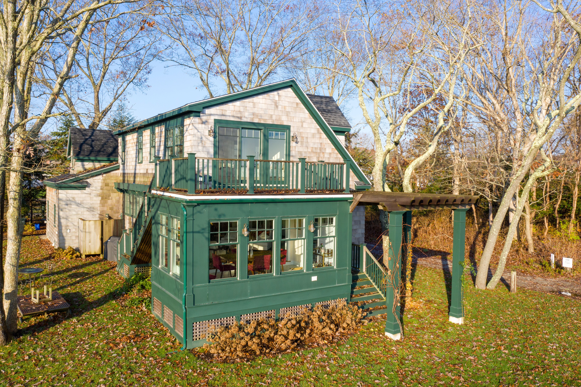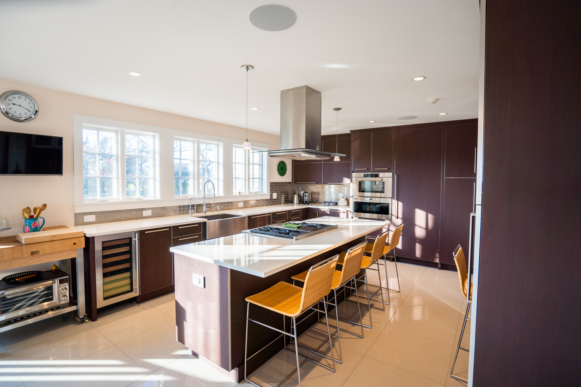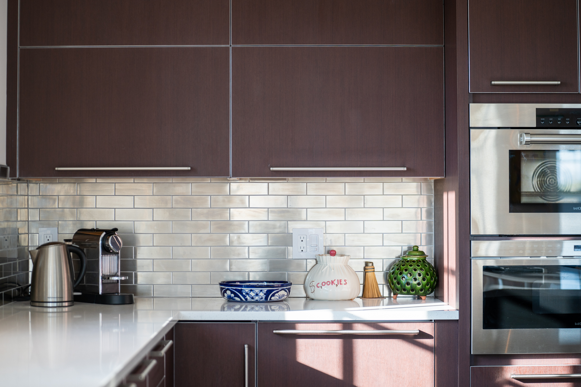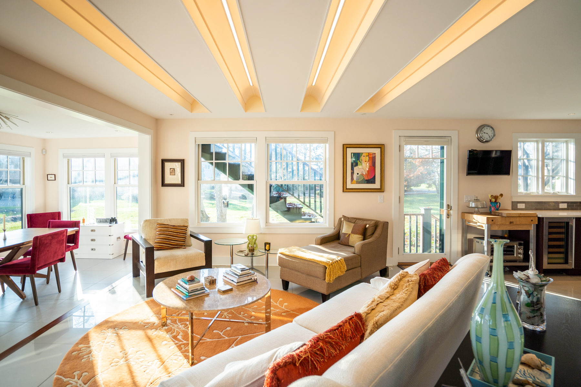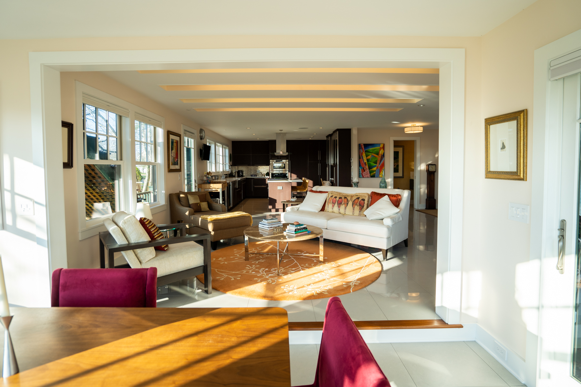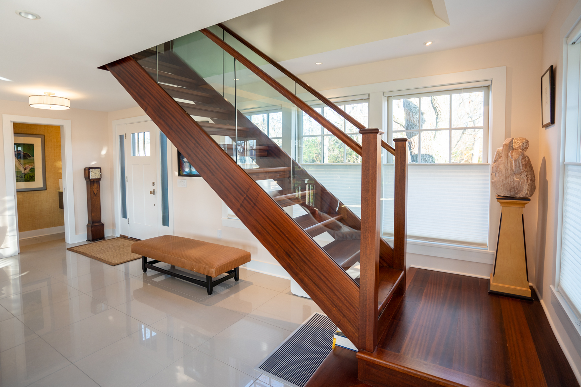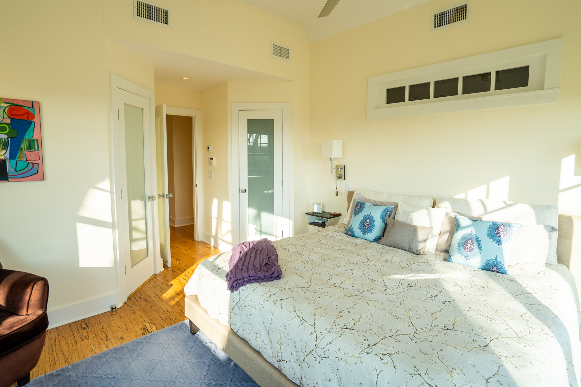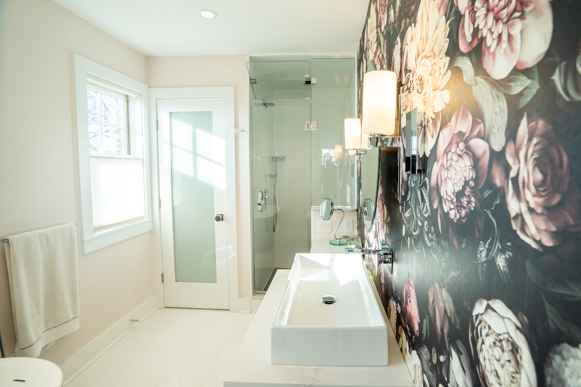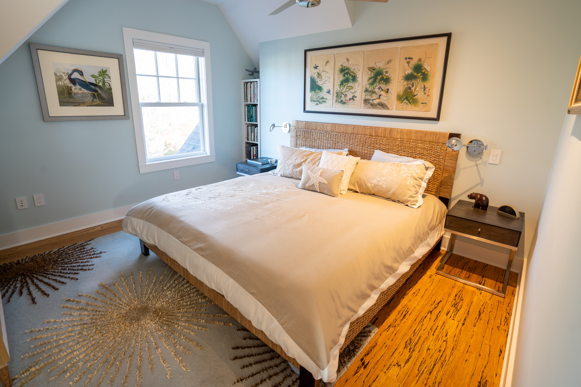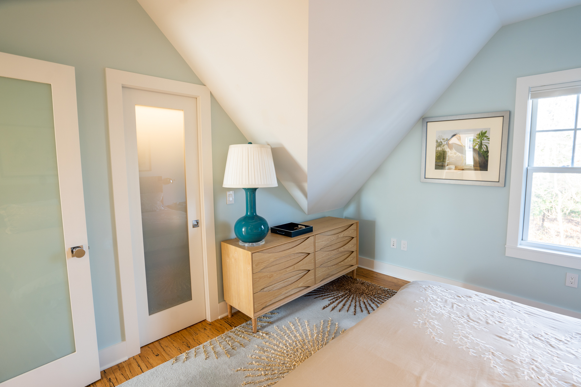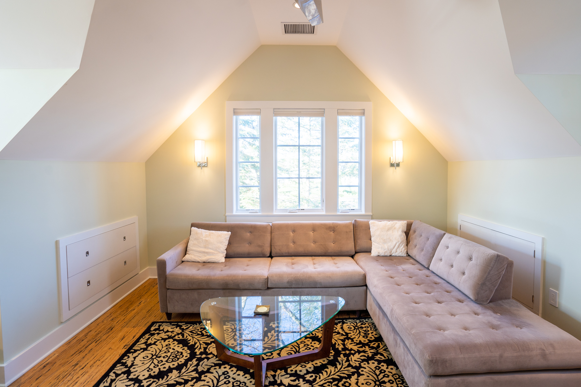The new owners of this 1930s cottage fell in love with the location but needed more space and design and layout that fit their needs. Being in a flood zone meant we needed to raise the structure several feet. Rather than tearing out the foundation and starting new, our engineer ok’d a plan to pin and add height to the existing foundation walls.
Building in the upscale Borough of Fenwick where the CT River meets Long Island Sound comes with its own set of challenges. They have their own Building Inspector and Historical Commission that weighs in on nearly every design decision from plan conception to building completion. The exterior finishes needed to fit in with the New England beach cottage look … but our clients had a definitive West Coast style, so the interior was where we had to make them feel most at home. Contemporary kitchen cabinetry with a retro tin tile backsplash welcomes visitors to the chef’s kitchen where the owner whips up loaves of his famous sourdough bread. Glossy large format floor tile covers the main level and a floating Sapele stairway with glass rail panels leads to the second level featuring bamboo flooring throughout. The master suite features a walkout balcony deck, Ensuite bath with soaking tub, steam shower and double vanity.
