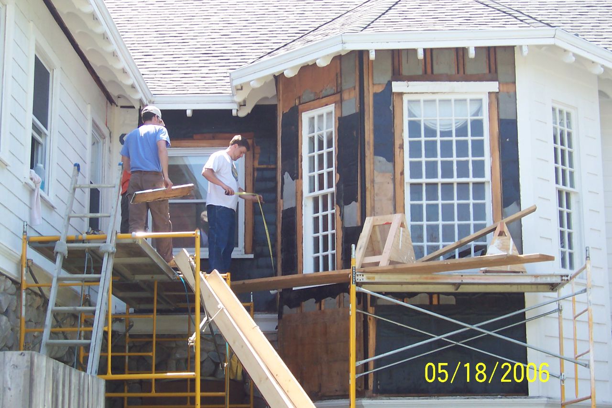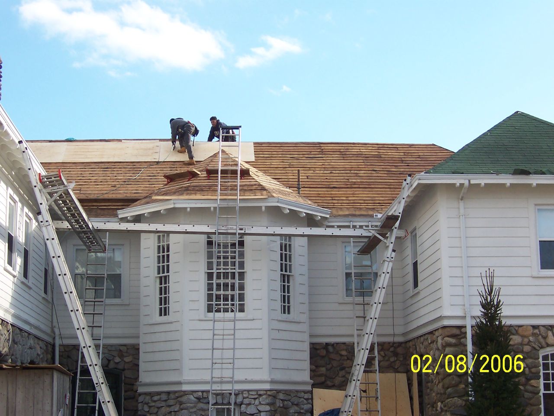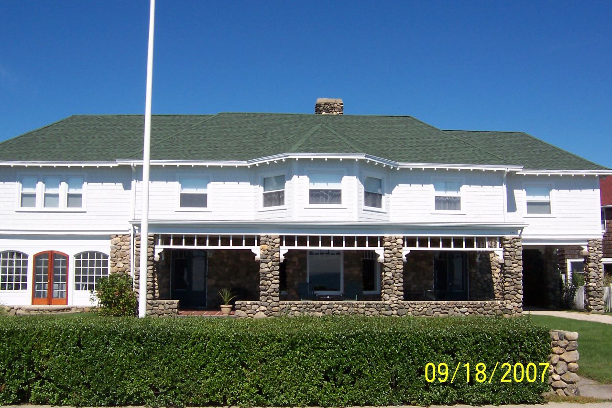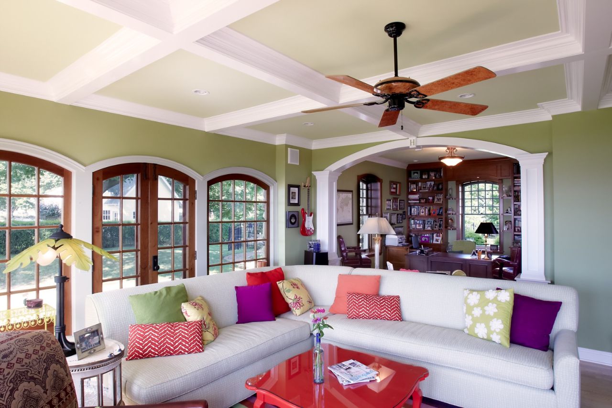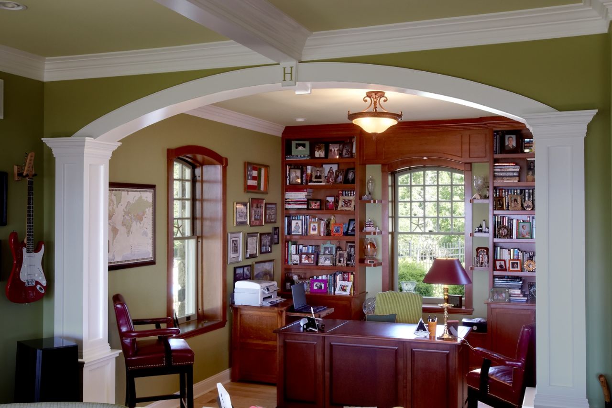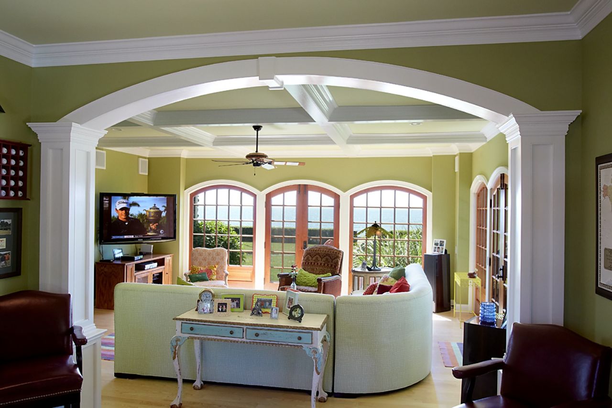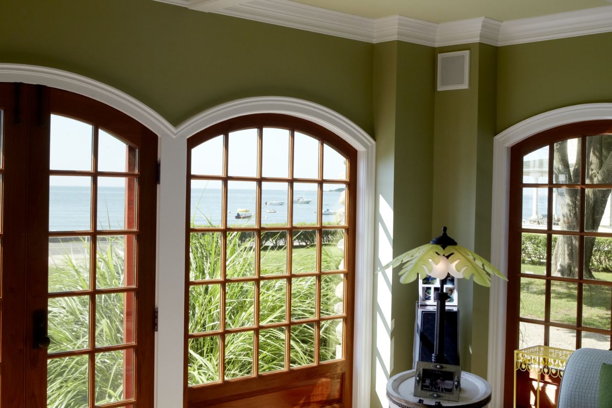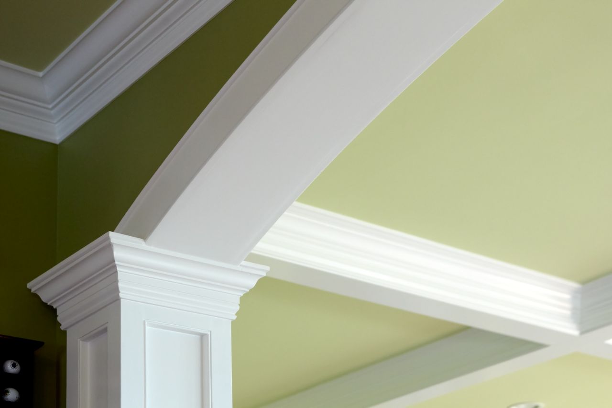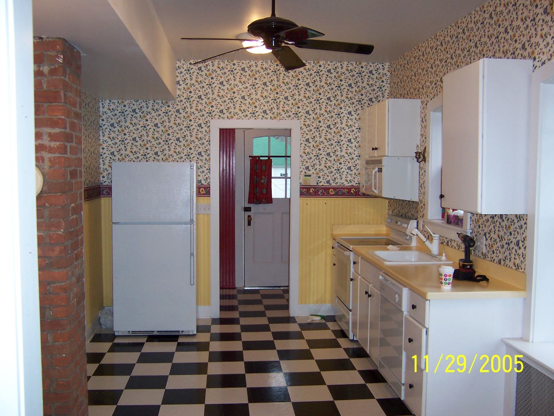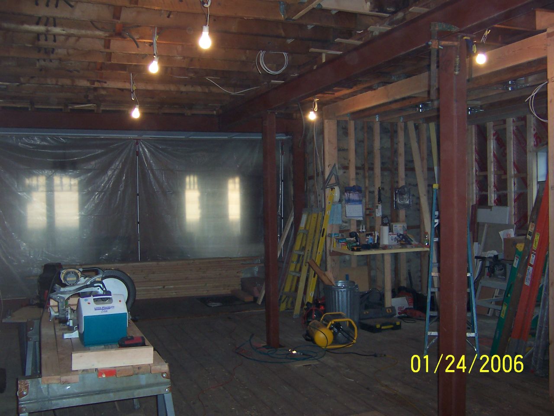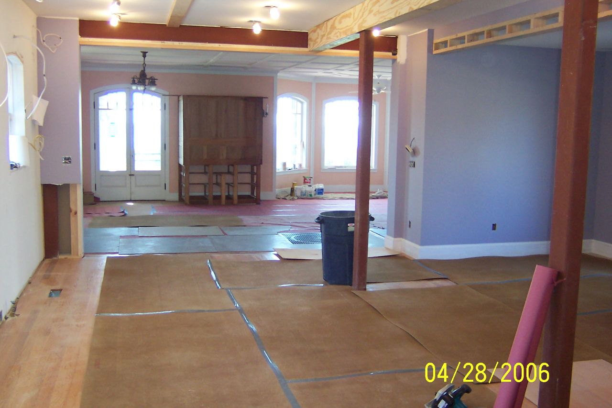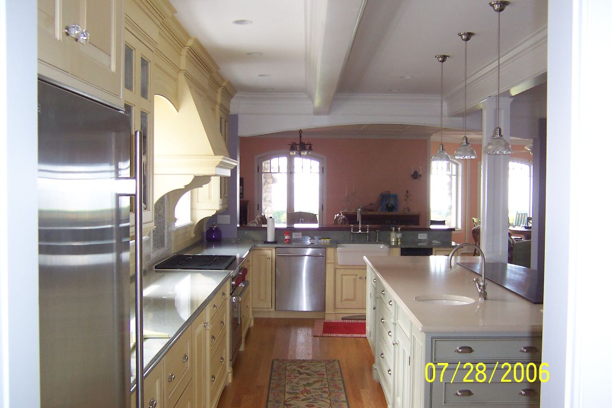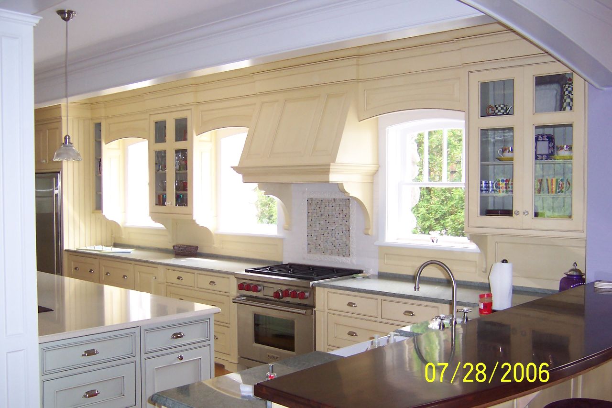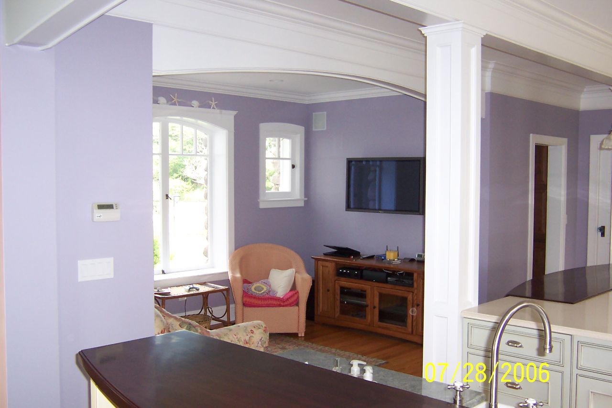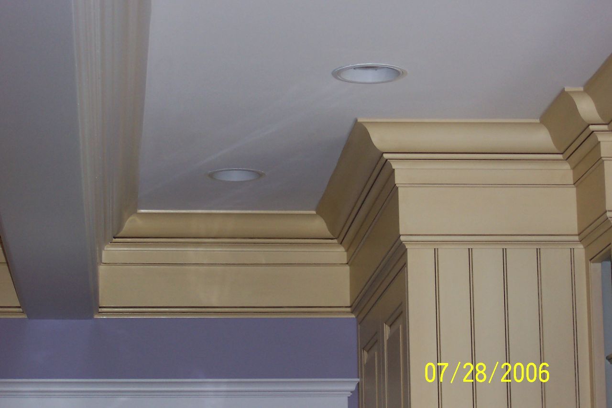This sprawling early 1900s home was in need of some updating, both structurally and from a design perspective. The project began when the existing cramped confines of the kitchen area were opened up to make way for an expansive new layout more fitting of the owners’ tastes. The new space provides plenty of room for entertaining and a clear view of Long Island Sound to enjoy. The projects that followed include a new roof system, fiber cement siding and interior bedroom and bathroom remodels to allow both for insulation in the wall cavities and updated designs. The latest project involved transforming the sunroom into a more open and inviting space with tall arched windows, media system and custom cherry cabinetry in a new office area.
