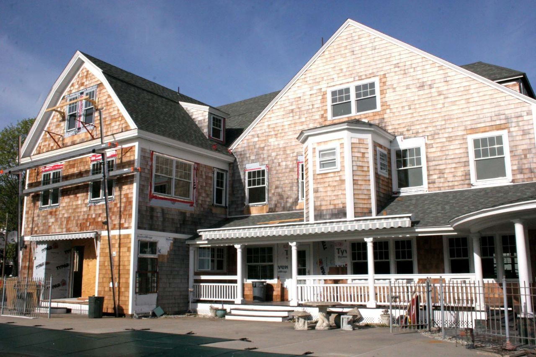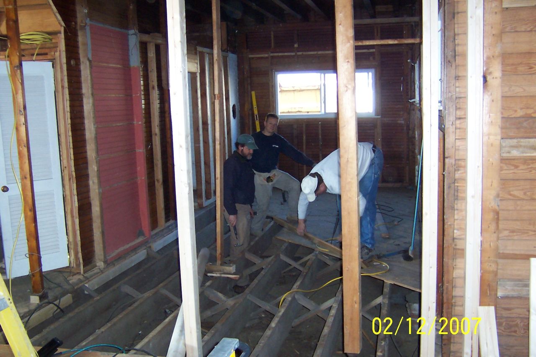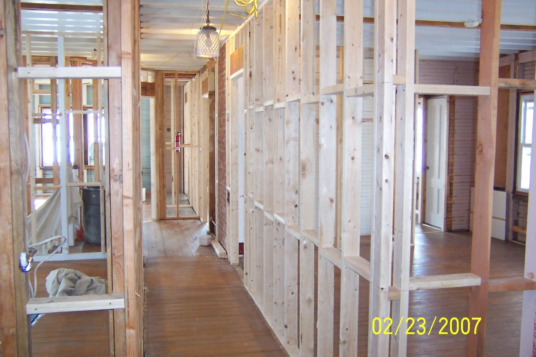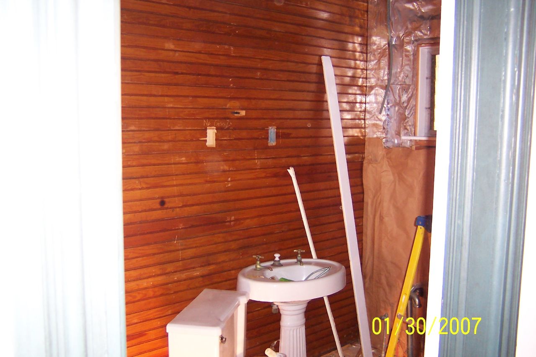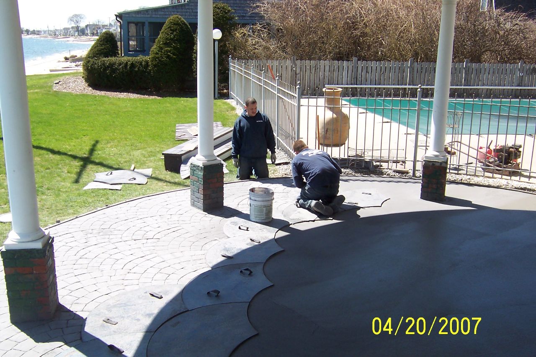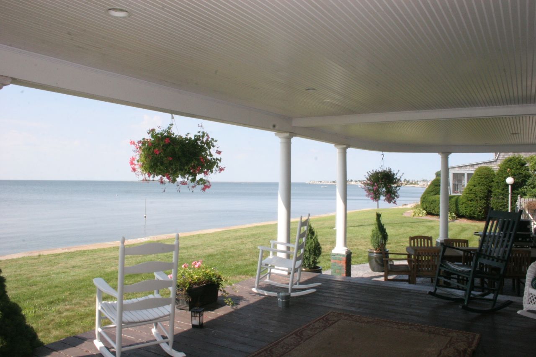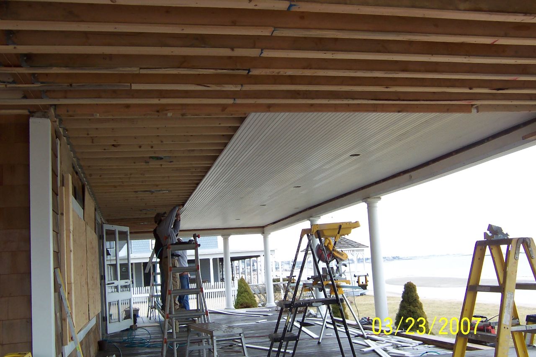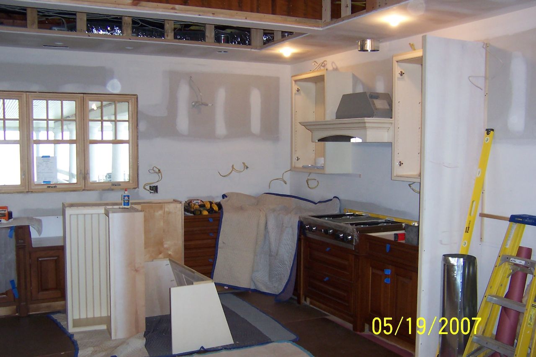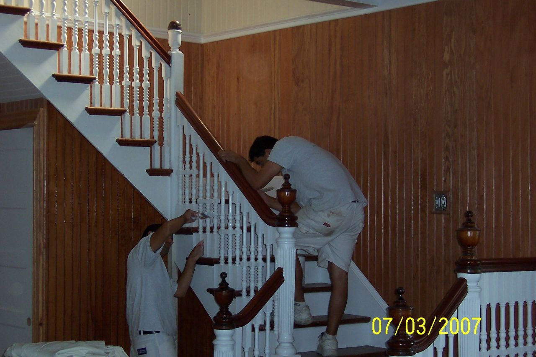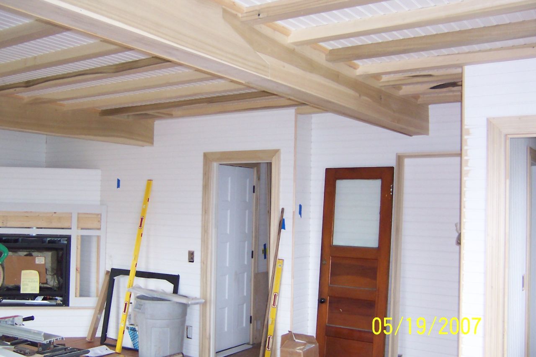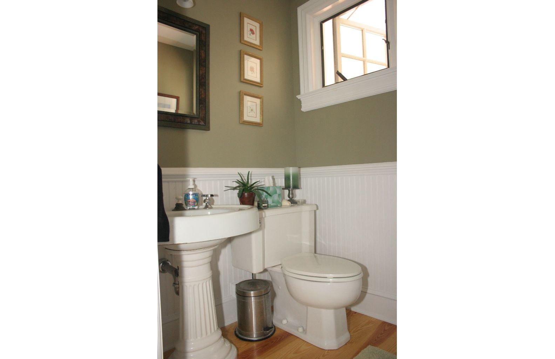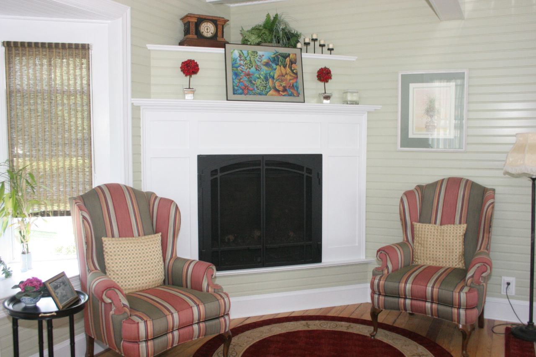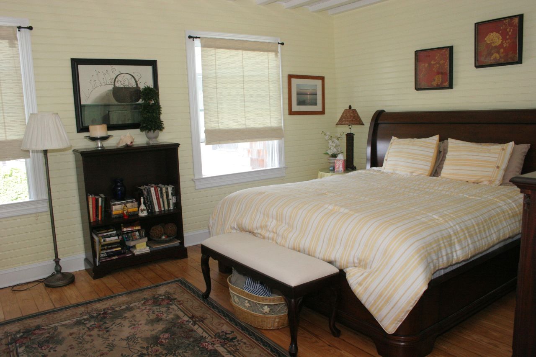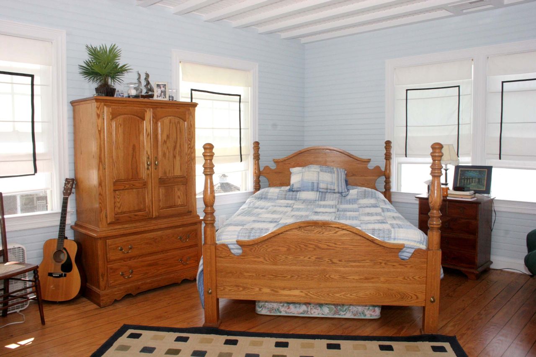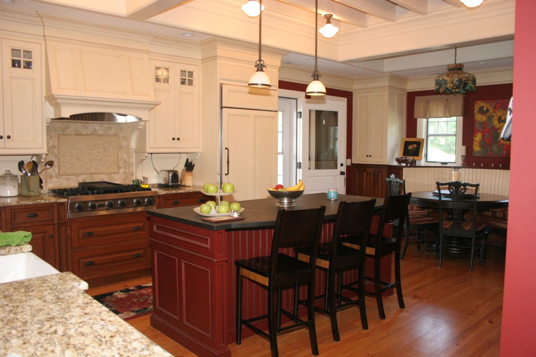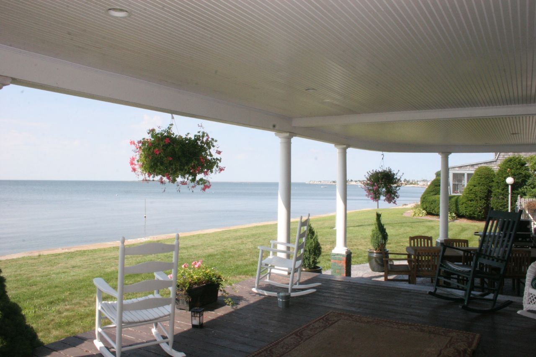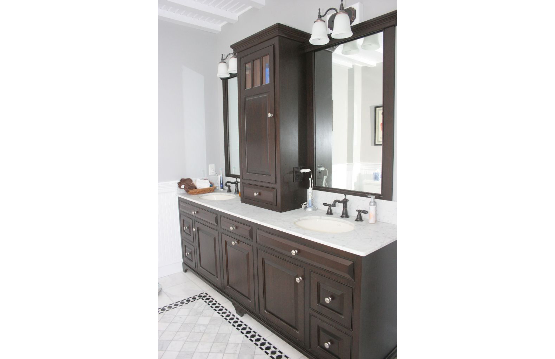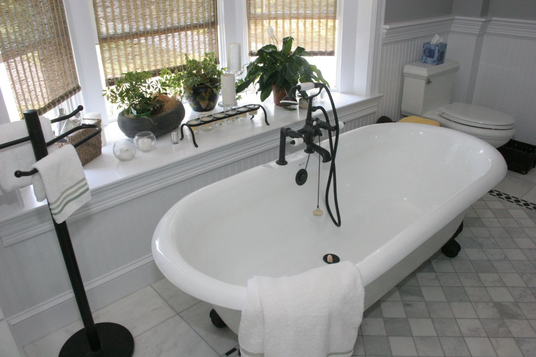What began as a kitchen remodeling project in this early 1900s waterfront estate became a complete strip down and rebuild of its 5,500 plus square feet. The owners wanted to make this seasonal home their year round residence which meant winterizing the structure and otherwise making it compliant with local code requirements for the same. The interior was stripped to bare framing, several rooms were reworked to allow for an expansive master bedroom suite and all new mechanicals and energy efficient windows were installed. The interior wall and ceiling finishes featured all custom milled beadboard and trim which replicated the original details of the period.

