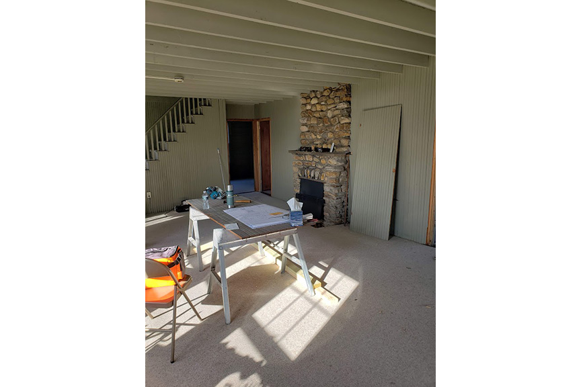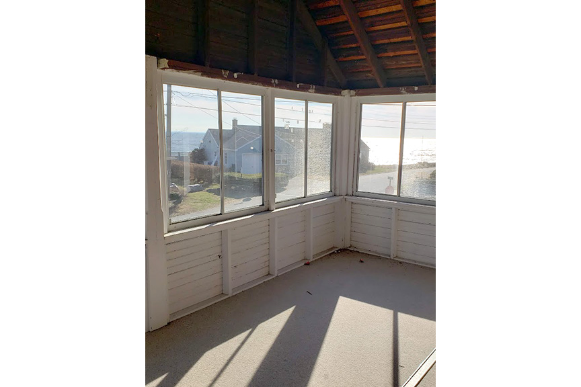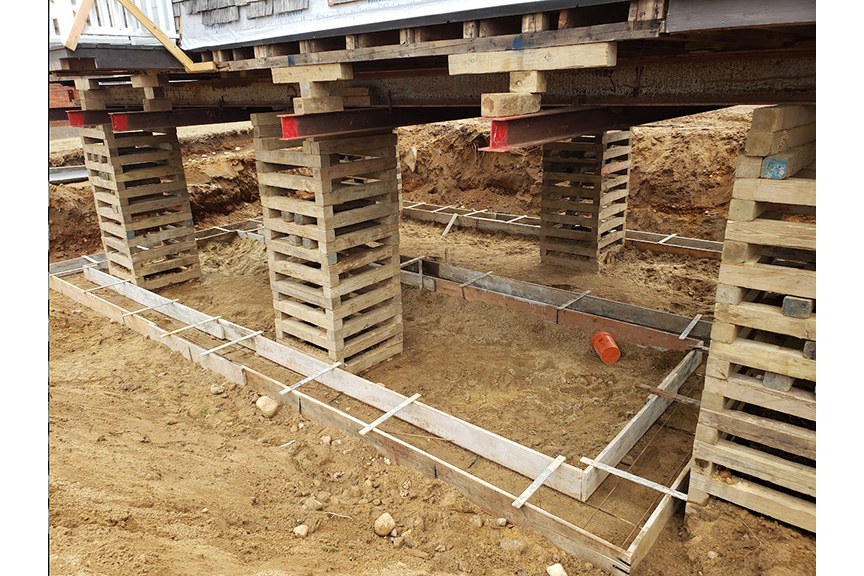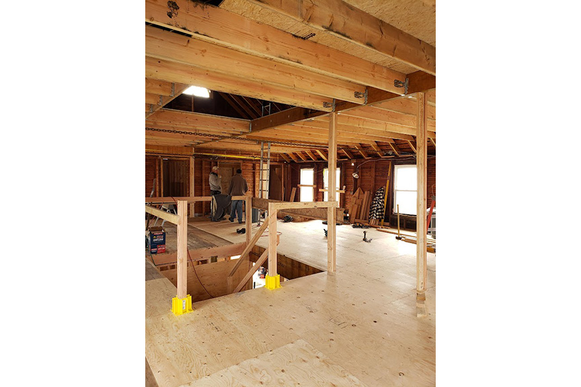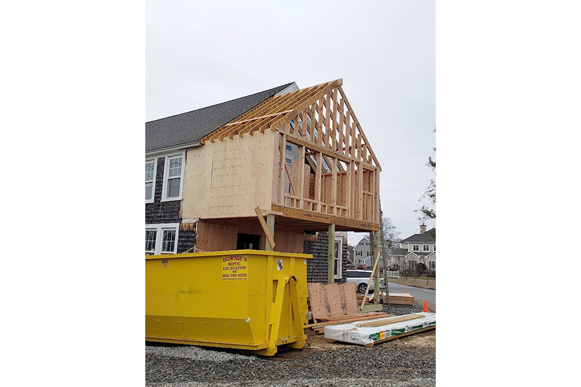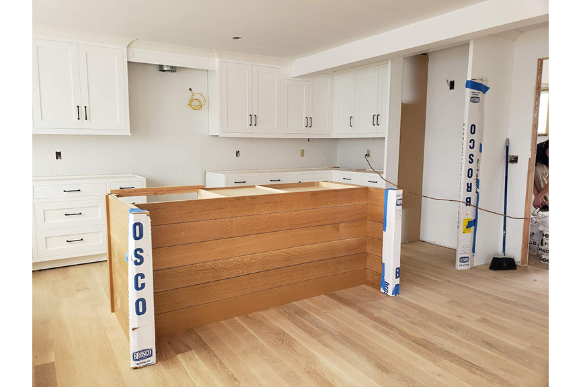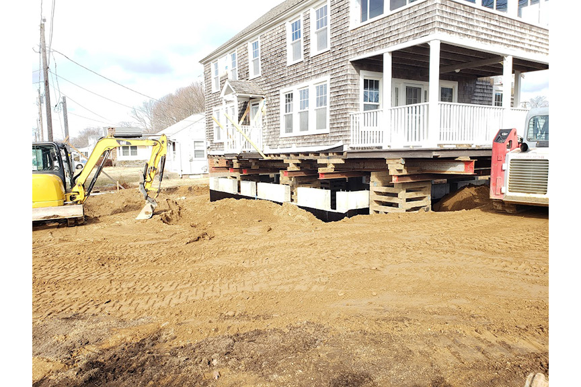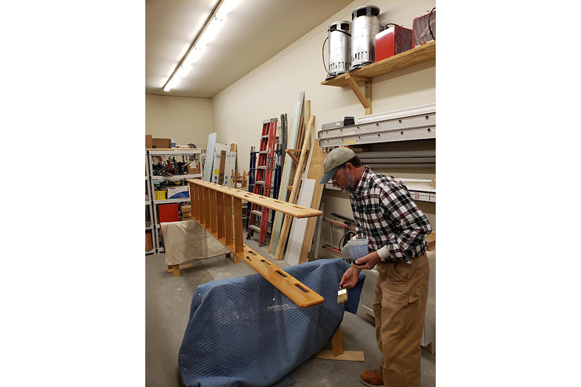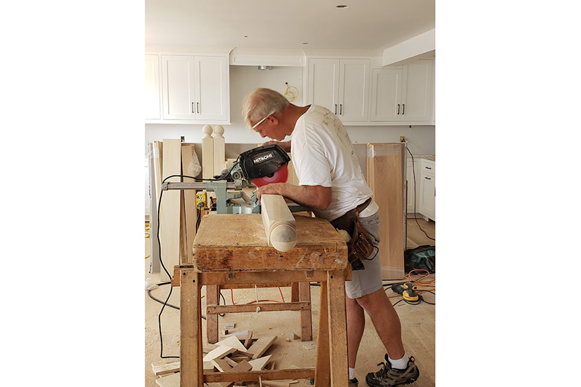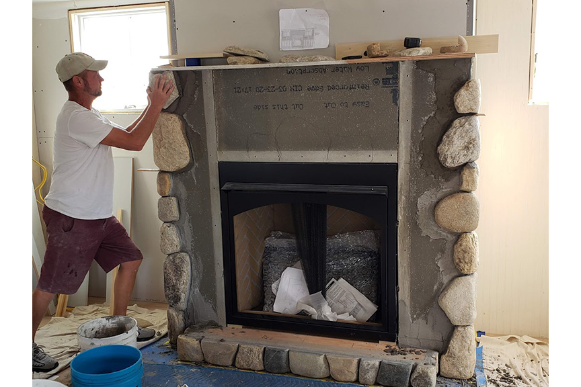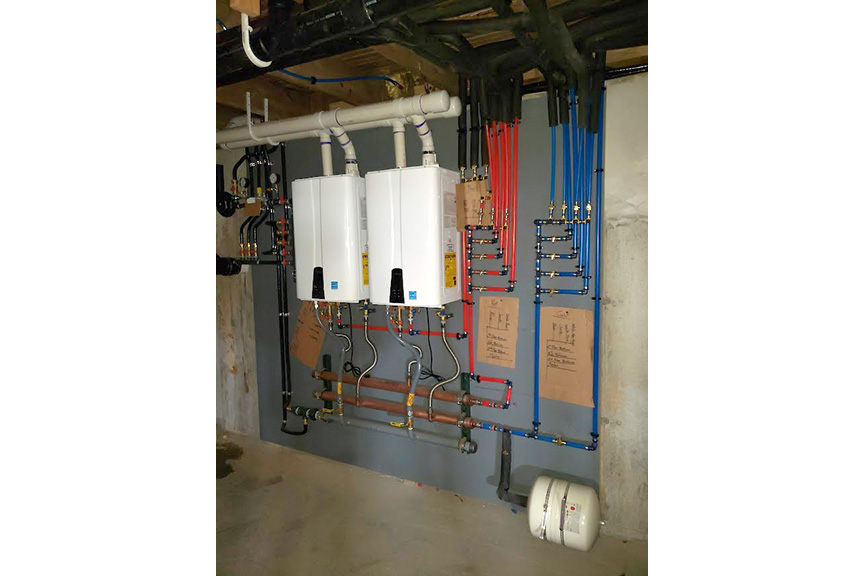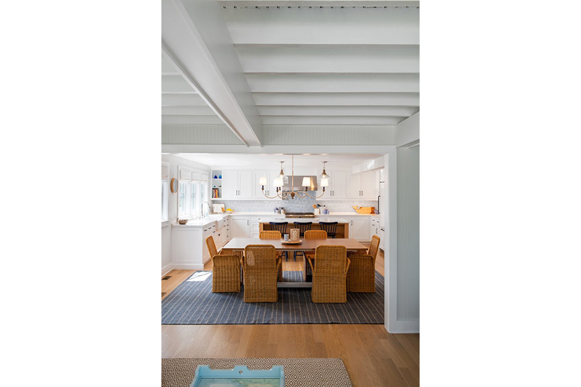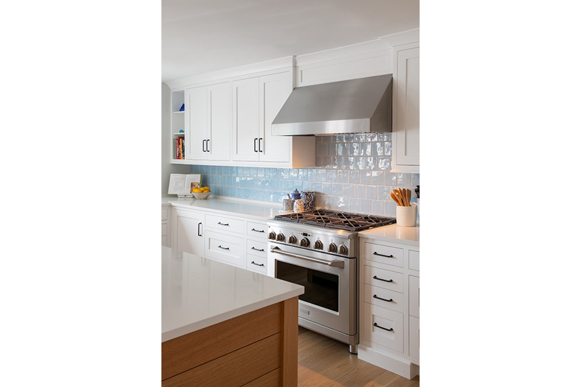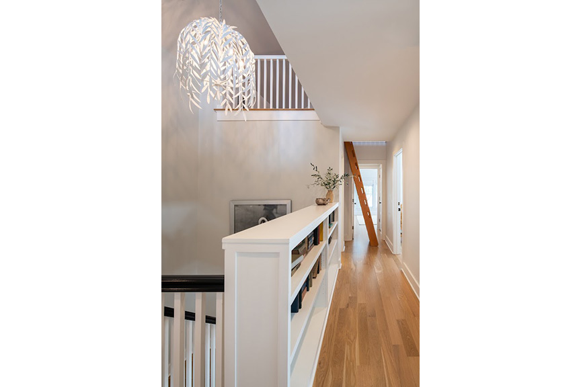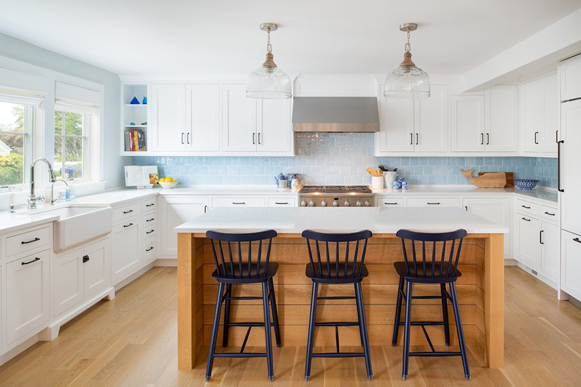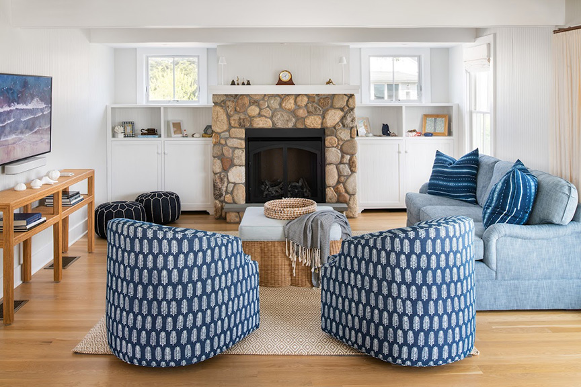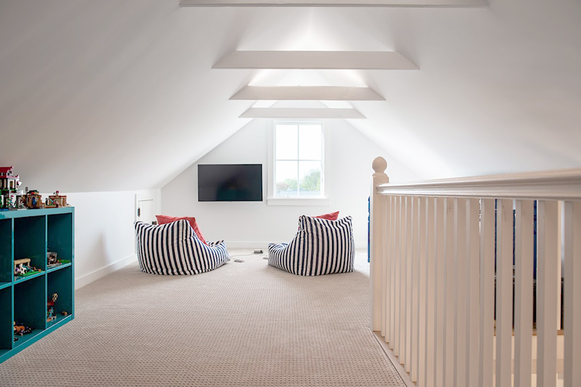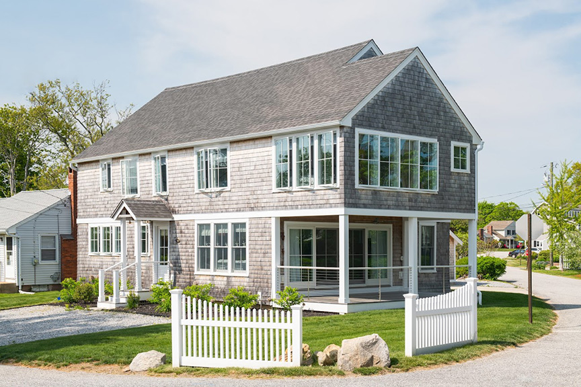This original beach ‘cottage’ was built on piers in the earlier 1900’s and in need of a facelift. As part of the project, a full basement was high on the new owner’s wish list. This would mean we’d have to lift the existing structure high enough above grade and support it while excavating below. The new basement footings and walls had to be spot on so that when the house was lowered every surface and corner matched perfectly. No easy task. Inside, finishes were stripped to bare framing, the staircase was relocated as were most interior walls to fit the new layout. Extensive structural framing repairs were needed to correct years of aging and fatigue.
The end result was a ‘new’ home with a nod to its historic roots. Many of the interior finishes mimic those that would have been used when the cottage was originally built. A new fourteen-foot gliding door now opens onto a porch with views of the Sound and the Primary bedroom above enjoys the same view through an expansive bank of windows. The owners’ young boys also now have their own play area in the old attic space accessed by a ship’s ladder built in-house by one of our talented carpenters.

